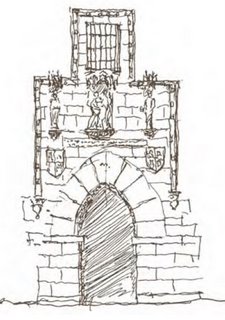Cosentino Group is a family business tranrformación collection and rock, with its main facility in Almeria. In Spain there are three main rock extraction grandescanteras: Porrino, Galicia, Novelda and Macael in Almeria. Macael latter quarries are exploiting Cosentino Group.
Among all the stones they sell out as key:
- Marble: is a hard stone, which behaves poorly absorbed, but that is easily maintained, and is recoverable with appropriate treatments its surface, as pulido.Podemos distinguish two types of marble. Colored marble abrasion perform worse than whites, and suffer from many more breaks, because their color is displayed by the presence of hairs or strings in their training. However, whites are more compact, the absence of these hairs the color print.
-limestone and sandstone, are very continuous color stones, giving a minimalist look. Hence, currently being used for flooring, but its abrasion resistance is very bad. Its uses are most appropriate for volumetric parts, being soft and cheap, or applied exteriores.Algo similar happens with quartzite and slate, used in floors, giving bad results, being more appropriate to use the application in cubiertras.
-Granites: mas'duros are much above the stones, and behave very well outdoors. Wing has a good resistance to abrasion, yet is not recoverable, and loosing a brightness over time. The production facilities are in Porrino and the Sierra de Madrid. Is little used at the design level, as is closely related to the funerary art, and little decor. Cosentino sells granite imported from Brazil, which have bright colors, its properties are much worse worst ": lots abrorci'pn little resistance to abrasion and hardening resin required.
SILESTONE:
In 1989, Cosentino Group decided to create a new product that could exploit the surplus of the stones on the market. Marmolstone appears, an agglomeration of marble, creating color plates. This project failed, and obtained a very absorbent and which together was even more expensive than natural marble itself. Most leads the company to ruin.
decide to restart with the same experience but using materials that provide a greater hardness. Agglomerated quartz, the first company in the world to introduce this type on the market, which will be referred to as Cuartz Surface. Dotan autonomy to the project, creating the company Silestone, as a company protected by Cosentino.
the collection process is very simple: there are crowds of pieces of quartz, with small pieces of glass or mirror, and ink to give the desired hue. Pressed, to obtain sheets of 3x1, 38m. You can give two possible finishes: polished, or the so-called "leather" texture gives semirrugosa such as skin.
Its main uses are for kitchen countertops, as well as a presence in major projects such as the Torre Agbar Adjubar site ... Its main strength lies in the many possibilities of color, being charged up to 3000 kitchens a day.
The latest development that has experienced this initiative has been motivated by the intention to differentiate themselves from competitors, who plagiarized the new collected by Silestone colors in a matter of months. In May 2005, created a quartz surface antibacterial. The procedure consists of adding an additive to conventional Silestone Microban, which inhibits the growth of bacteria, preventing them from reproducing. The price of Silestone surfaces in a retail experience any change, since the objective is not purely economic, but a process improvement on the achievements of others in the same capmpo. The cost of the initiative is estimated at 10,000 million pesetas.























